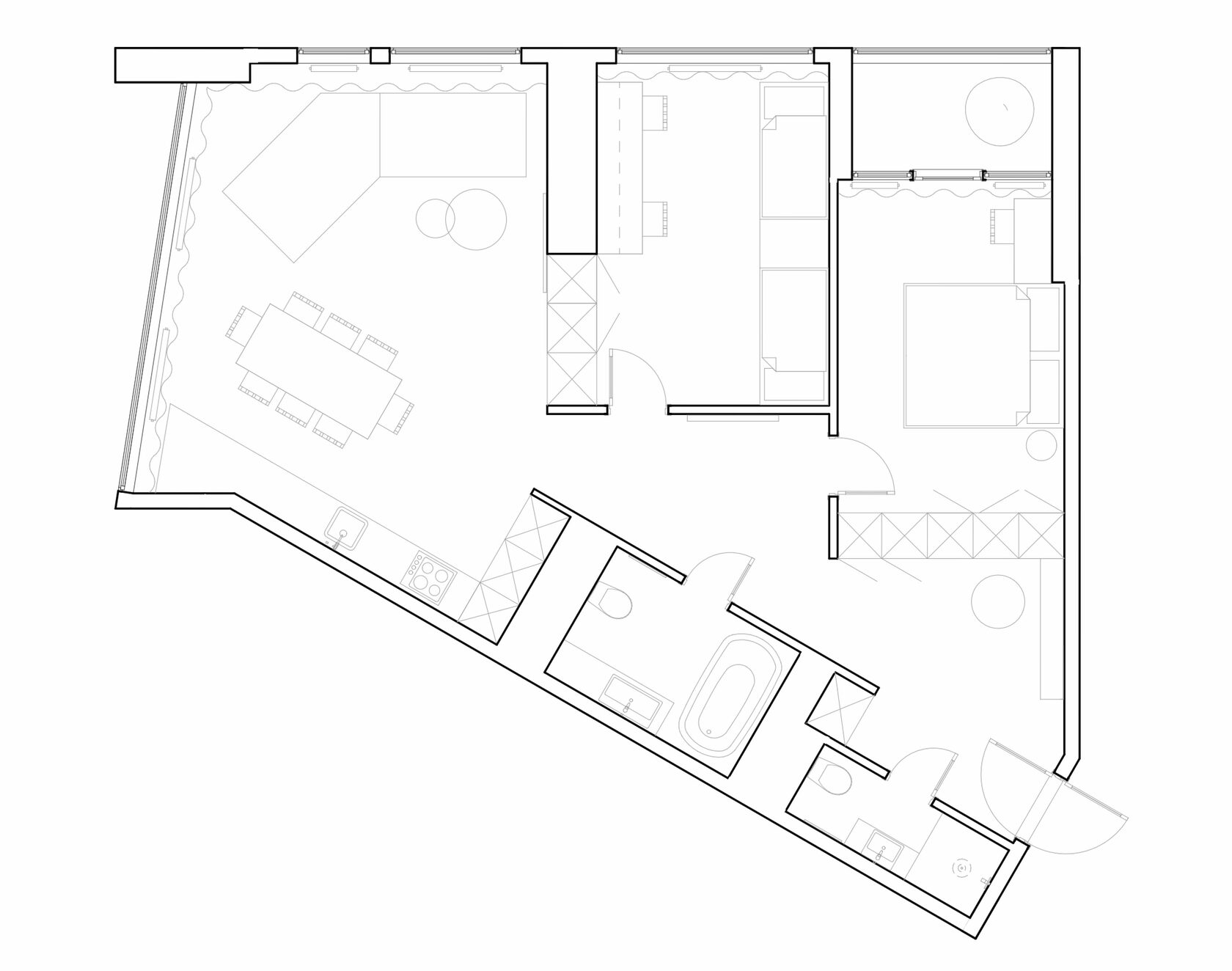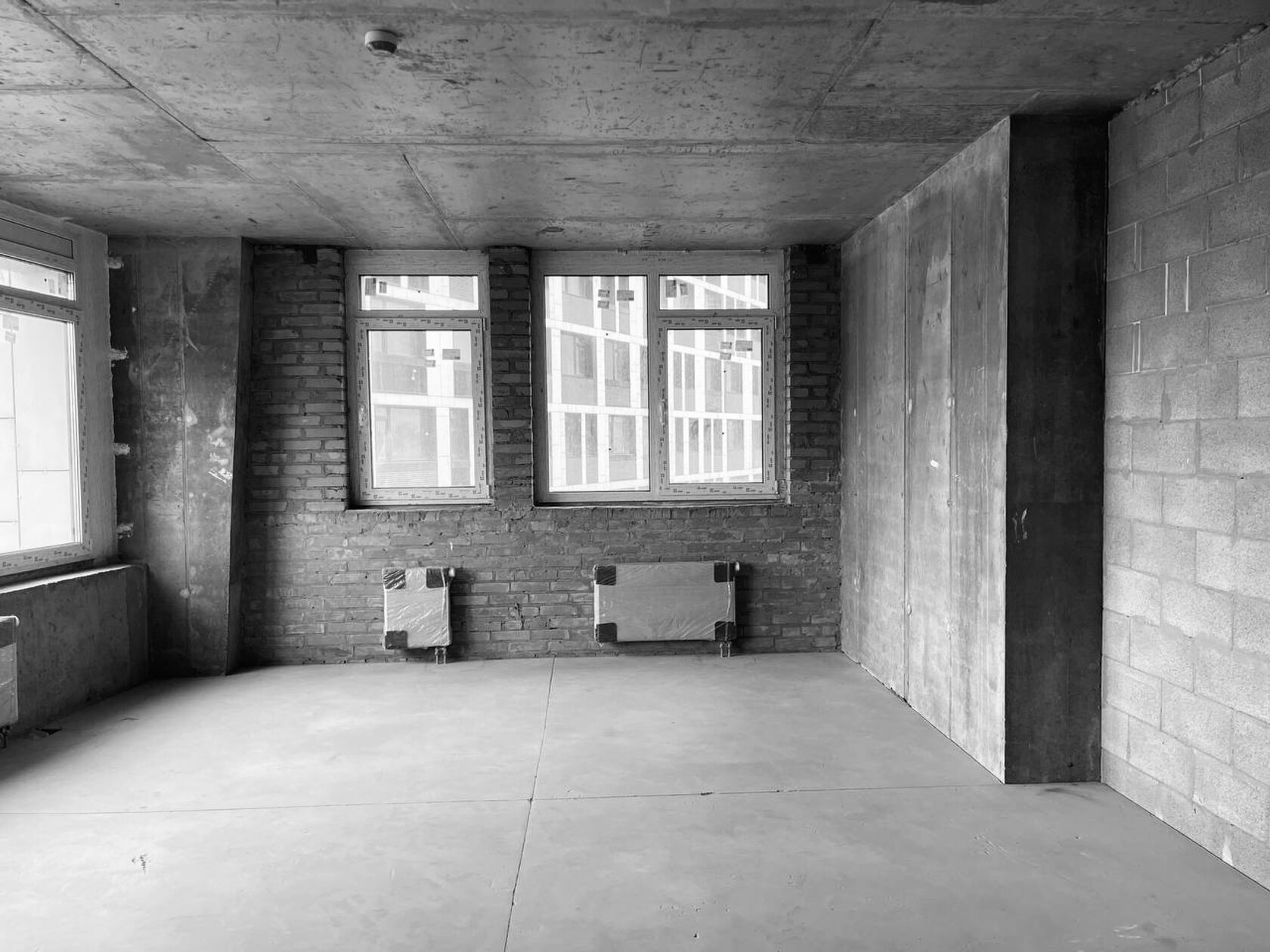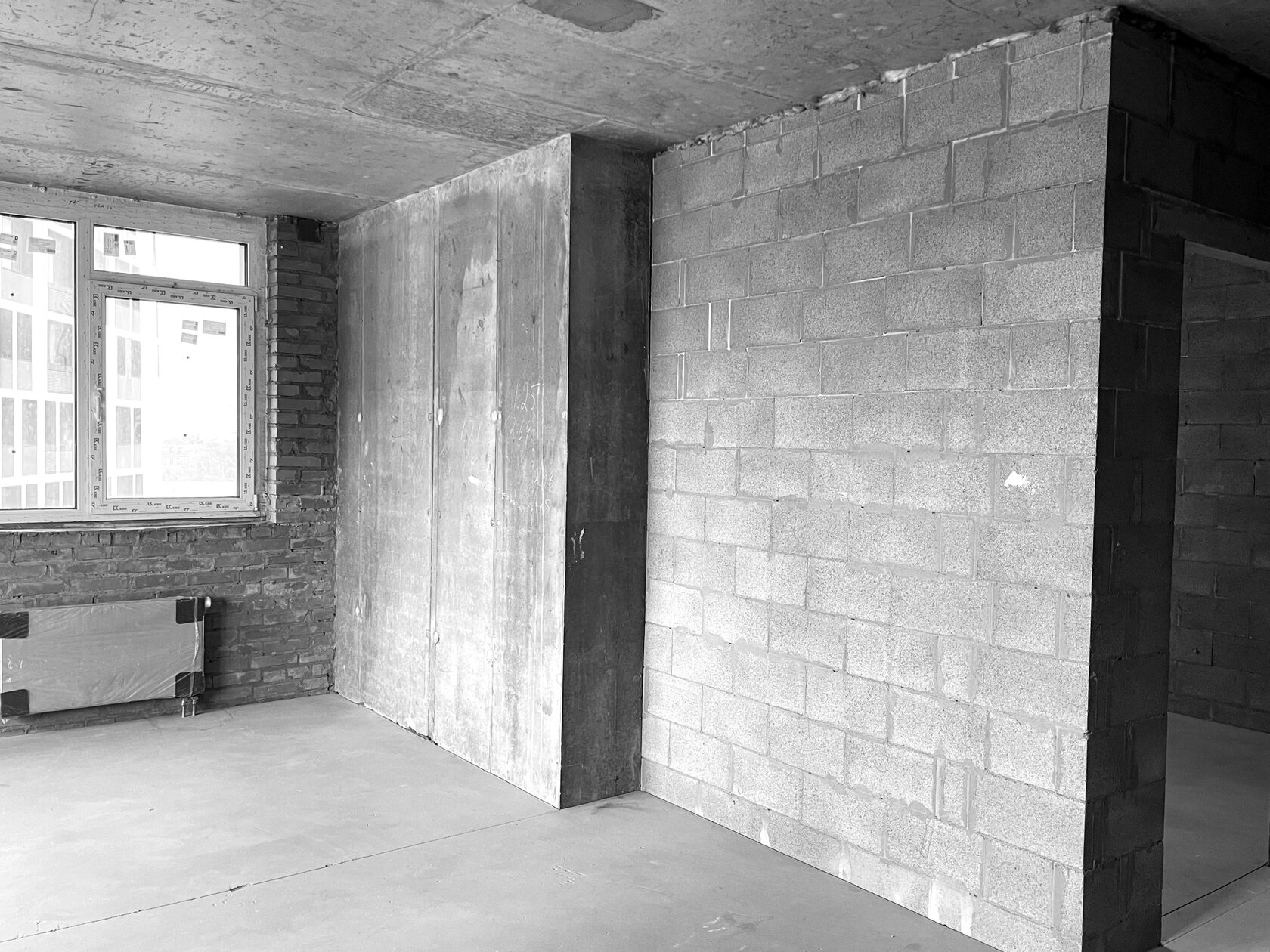MN90
Functional elegance in a cozy interior
90 m²
2022
Kyiv
Location
2022
Year
90 m²
Area
First and foremost, we decided to rearrange the layout in order to achieve the desired geometry of the rooms and create more functional zones. As a result, within 90 square meters, we were able to accommodate a spacious kitchen-living room, a master bedroom, a children's bedroom,, two bathrooms, and a laundry room.
The overall concept of the space was developed with the principles of combining textures and different materials in mind. The light-toned wall finishes allowed us to highlight elements such as stone, wood, and brass details.
Each new element serves as a visual extension of the previous one, creating a harmonious interior.
The overall concept of the space was developed with the principles of combining textures and different materials in mind. The light-toned wall finishes allowed us to highlight elements such as stone, wood, and brass details.
Each new element serves as a visual extension of the previous one, creating a harmonious interior.
VISUALIZATION
modeling
DESIGN SUPERVISION

Leave a request
We will contact you as soon as possible


































