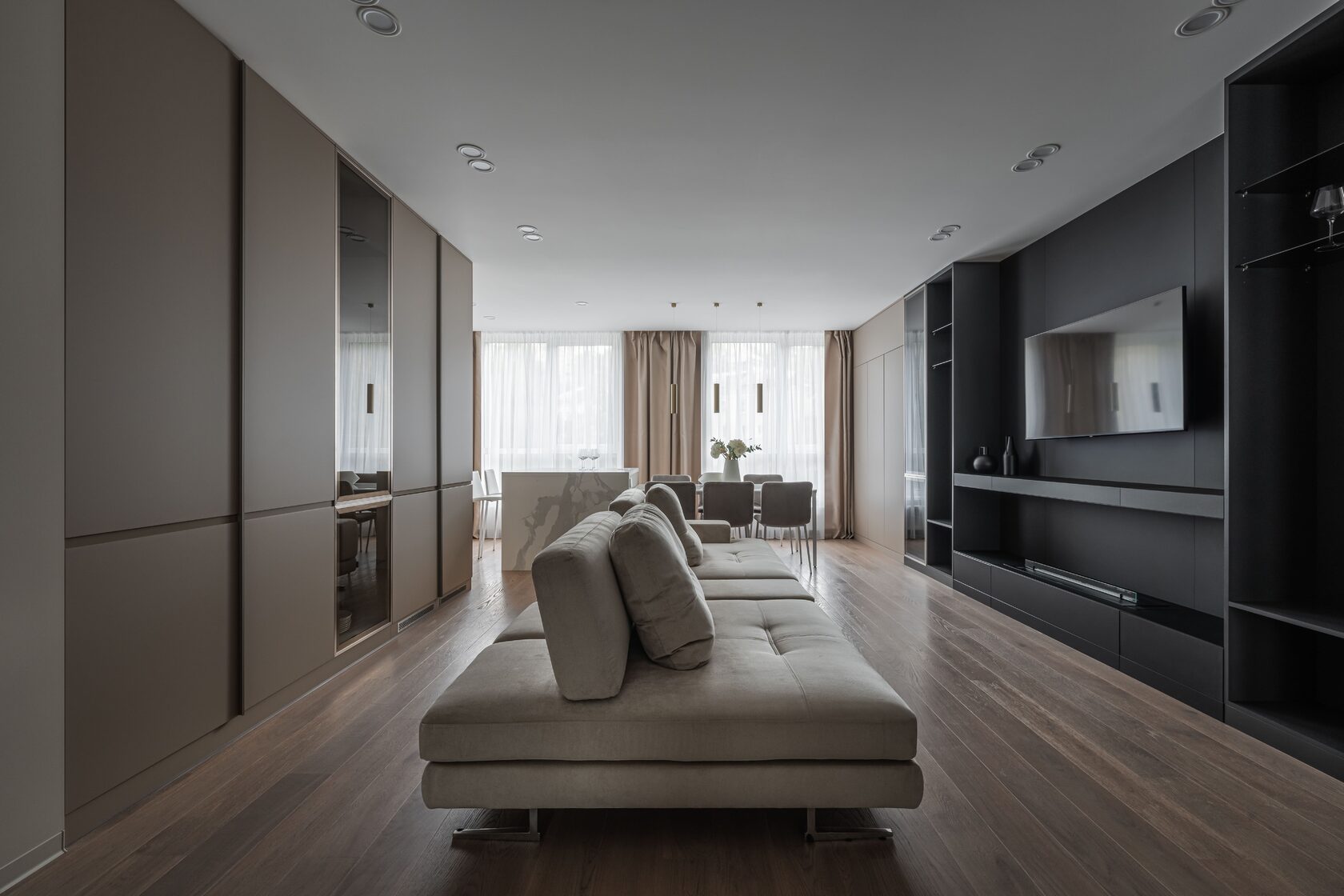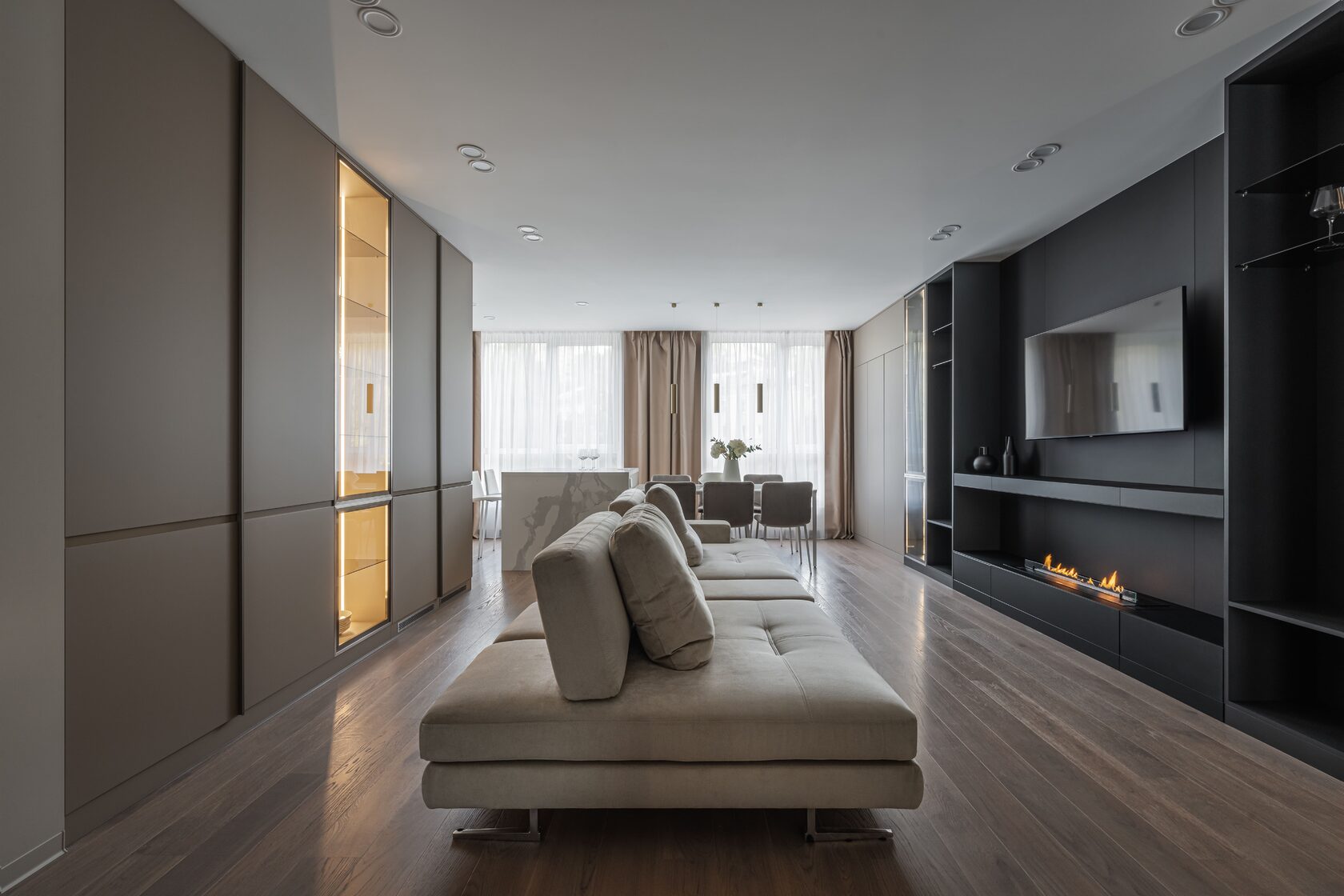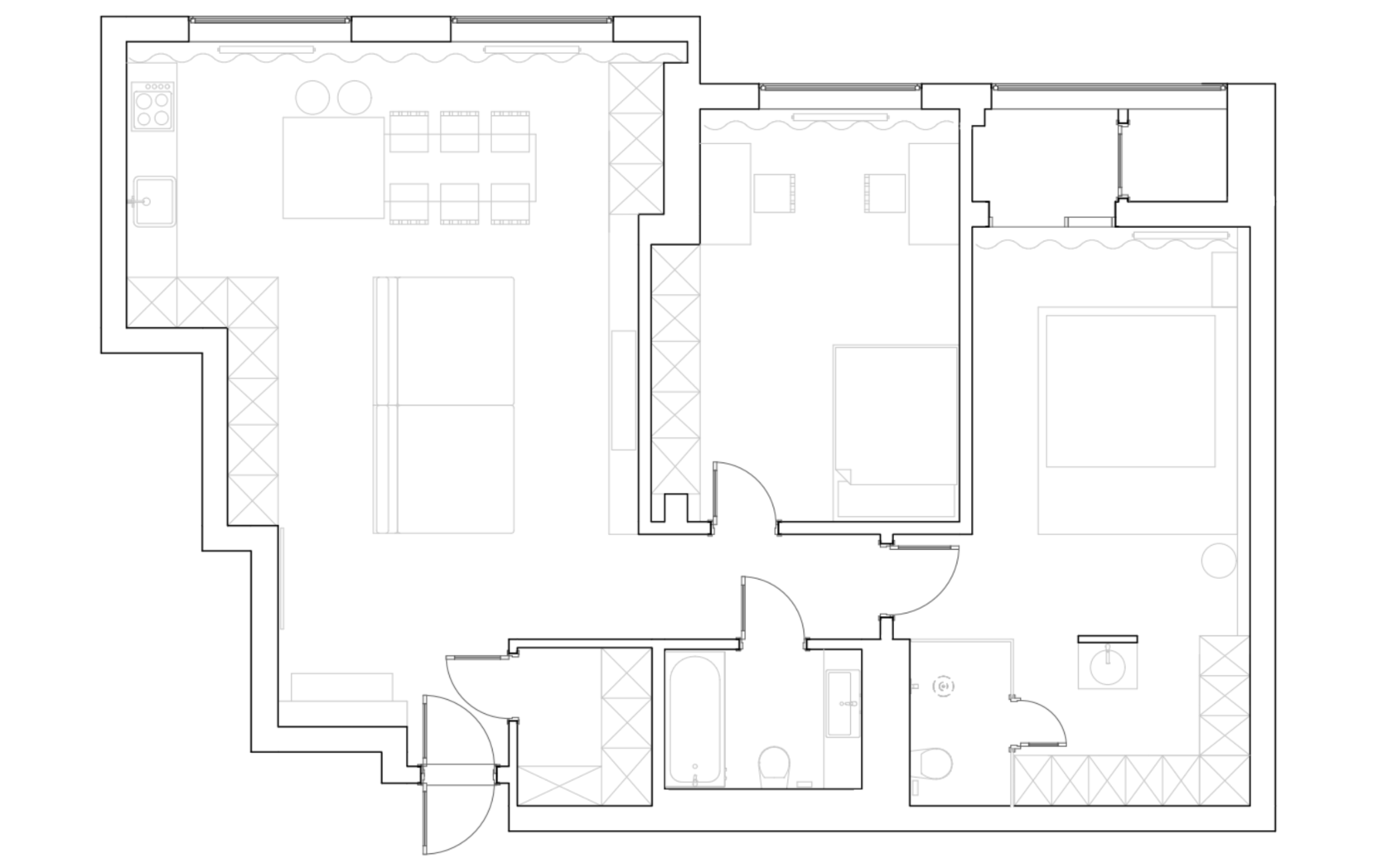NK96
A modern interior in the heart of the capital city
96 m²
2022
Kyiv
Location
2022
Year
96 m²
Area
Imagine an interior where visual and real comfort is the most important thing. This is our realized object in the very center of Kyiv.
Our studio completely redesigned a 96-square-meter space, expanding it and creating spacious areas without any dividing walls. As a result, we obtained a large entrance area seamlessly transitioning into the living room, as well as a functional kitchen with an island and a dining area for six people.
The facades are done in a beige color complemented by white stone with an accent pattern.
Our studio completely redesigned a 96-square-meter space, expanding it and creating spacious areas without any dividing walls. As a result, we obtained a large entrance area seamlessly transitioning into the living room, as well as a functional kitchen with an island and a dining area for six people.
The facades are done in a beige color complemented by white stone with an accent pattern.
VISUALIZATION
modeling
design SUPERVISION

Leave a request
We will contact you as soon as possible
We paid great attention to lines, surfaces, and their harmonious interaction. In the entrance area, we installed the illuminated stone, which serves as a vibrant accent. Marble can be enjoyed from every corner of the apartment, and we used the same material for a console.
The TV and fireplace area is made of black matte glass, elegantly highlighting the flames. Niches were thoughtfully designed for various equipment.
The TV and fireplace area is made of black matte glass, elegantly highlighting the flames. Niches were thoughtfully designed for various equipment.
Regarding the functional distribution of space, one of the solutions was to use mirrors on the entrance wall to expand the space, concealing a spacious storage and the laundry area.
We proposed an open floor plan that combines the master bedroom, walk-in closet, and bathroom. The space is designed in the same color scheme as the living room. Behind the bed's headboard, we used a textile wall that echoes the bed's materials, complemented by a stone insert.
The sleeping area and walk-in closet are divided by a full-length mirror with backlighting and textile curtains.
We proposed an open floor plan that combines the master bedroom, walk-in closet, and bathroom. The space is designed in the same color scheme as the living room. Behind the bed's headboard, we used a textile wall that echoes the bed's materials, complemented by a stone insert.
The sleeping area and walk-in closet are divided by a full-length mirror with backlighting and textile curtains.










