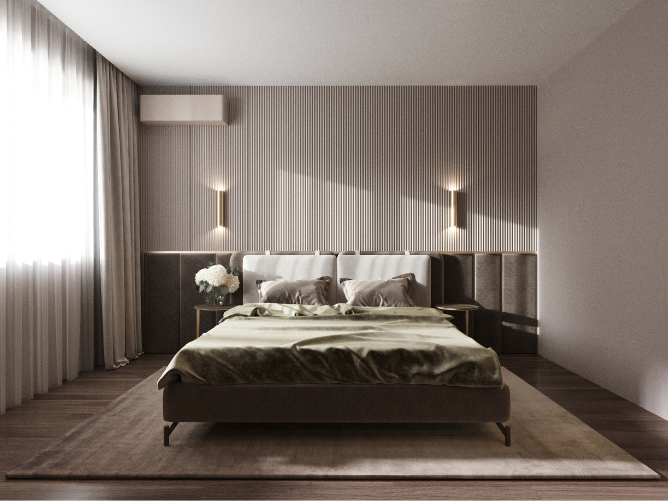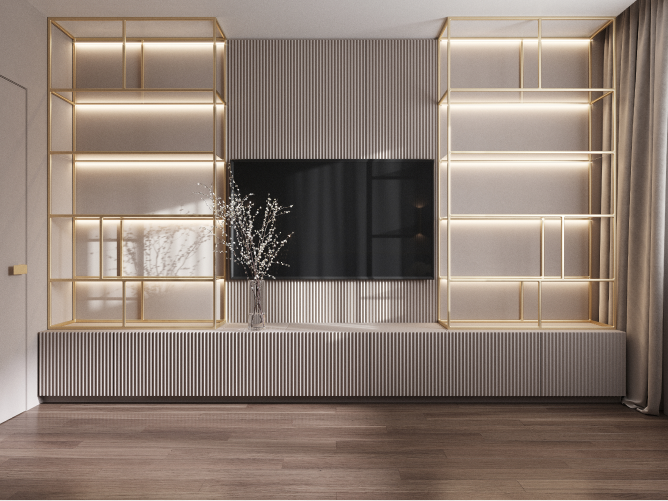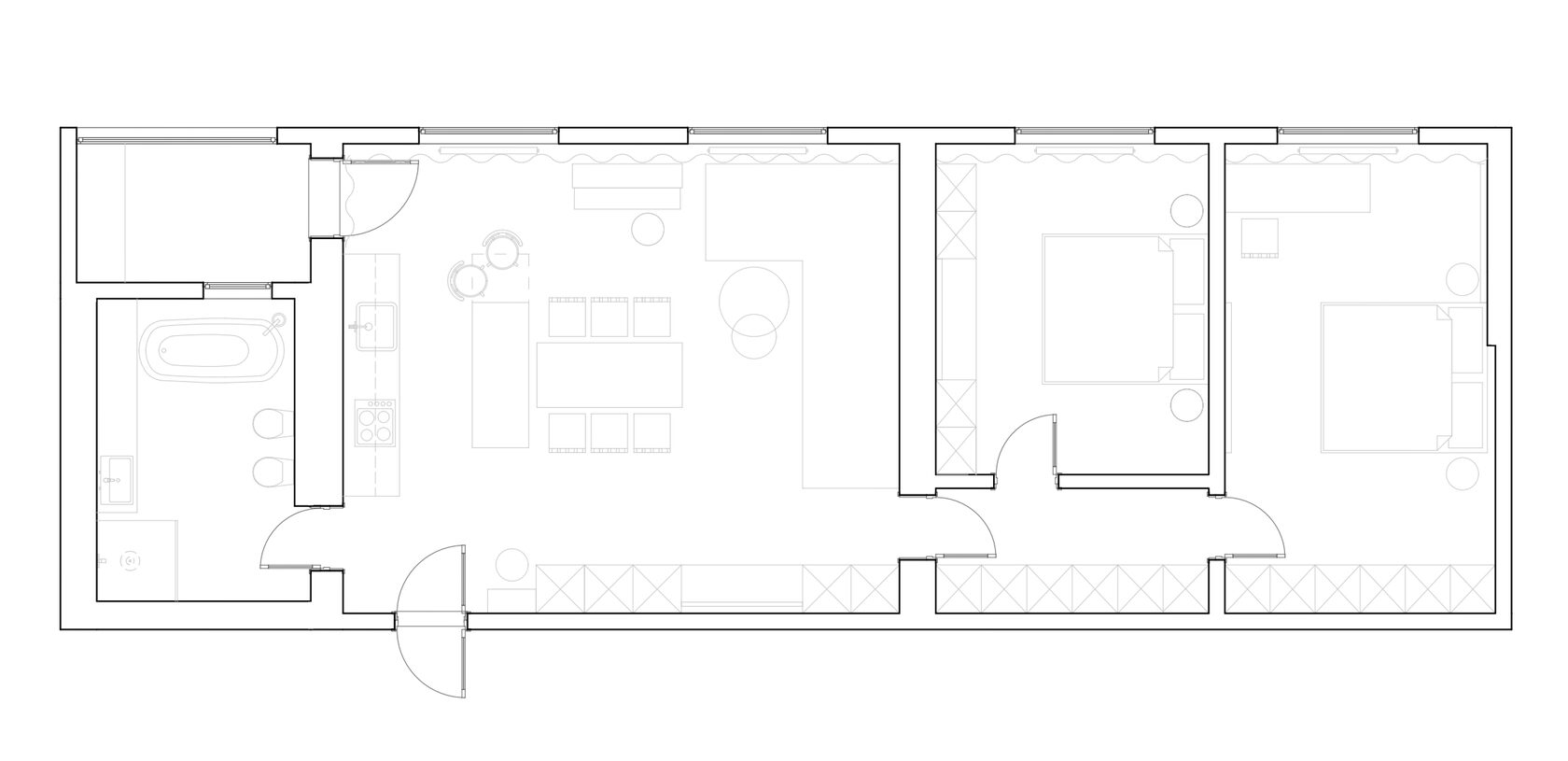BB90
Cozy apartment with a non-standard solution
90 m²
2020
Кyiv
Location
2020
Year
90 m²
Area
The project was designed for clients who prefer natural materials and a beige color palette. Stone with a distinct texture and natural wood became the main accents in the space's decoration.
We carried out a redesign and merged the living room, kitchen, and entryway into one volume. The priority was to conceal household appliances as much as possible and lighten the kitchen area, which is connected to the living room. To achieve this, the kitchen fronts were placed at two levels, creating a niche-like effect in the wall where the workspace is located. The refrigerator was concealed within one of the cabinet sections.
The entrance to the apartment is hidden behind a concealed door. Soft panels at the headboard of the bed create coziness in the master bedroom, and conceal the junction between the wall and a load-bearing column.
Additionally, in the guest bedroom, shelves were installed to display souvenirs which brought from numerous travels. The homeowner's favorite freestanding bathtub, shower cabin, toilet, bidet, and a sink with a large countertop were successfully accommodated in the small bathroom.
We carried out a redesign and merged the living room, kitchen, and entryway into one volume. The priority was to conceal household appliances as much as possible and lighten the kitchen area, which is connected to the living room. To achieve this, the kitchen fronts were placed at two levels, creating a niche-like effect in the wall where the workspace is located. The refrigerator was concealed within one of the cabinet sections.
The entrance to the apartment is hidden behind a concealed door. Soft panels at the headboard of the bed create coziness in the master bedroom, and conceal the junction between the wall and a load-bearing column.
Additionally, in the guest bedroom, shelves were installed to display souvenirs which brought from numerous travels. The homeowner's favorite freestanding bathtub, shower cabin, toilet, bidet, and a sink with a large countertop were successfully accommodated in the small bathroom.
VISUALIZATION
modeling
DESIGN SUPERVISION

Leave a request
We will contact you as soon as possible





























