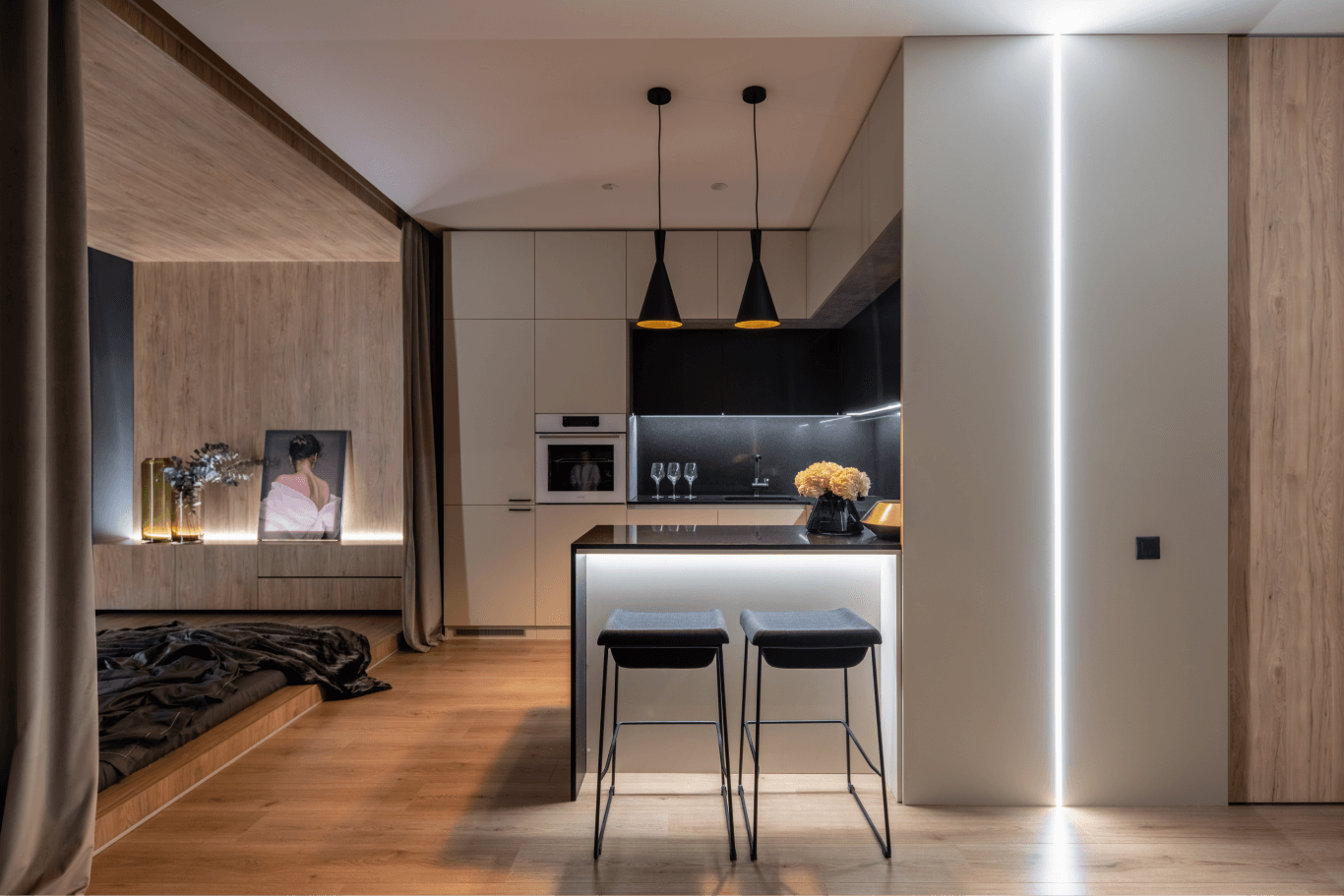RB48
An apartment with a functional layout within just 48 square meters.
48 m²
2018
Kyiv
Location
2018
Year
48 m²
Area
The idea of the project was to create practical and comfortable housing for a young family, which can be profitably rented out over time. On a small area of 48 square meters, we have placed a full kitchen, a separate living room and bedroom area, a bathroom, and numerous storage spaces.
We have managed to abandon the owners' original idea to use a bed-transformer in favor of a full-fledged bedroom zone. The interior is made in a universal color scheme to attract tenants with with a wide range of preferences.
The standout feature that sets this apartment apart from others is the wall in the living room, adorned with perforated copper panels. The geometry of the room has been corrected with large mirrors, multiple lighting schemes have been incorporated.
We have managed to abandon the owners' original idea to use a bed-transformer in favor of a full-fledged bedroom zone. The interior is made in a universal color scheme to attract tenants with with a wide range of preferences.
The standout feature that sets this apartment apart from others is the wall in the living room, adorned with perforated copper panels. The geometry of the room has been corrected with large mirrors, multiple lighting schemes have been incorporated.
VISUALIZATION
modeling
DESIGN SUPERVISION

Leave a request
We will contact you as soon as possible
























































