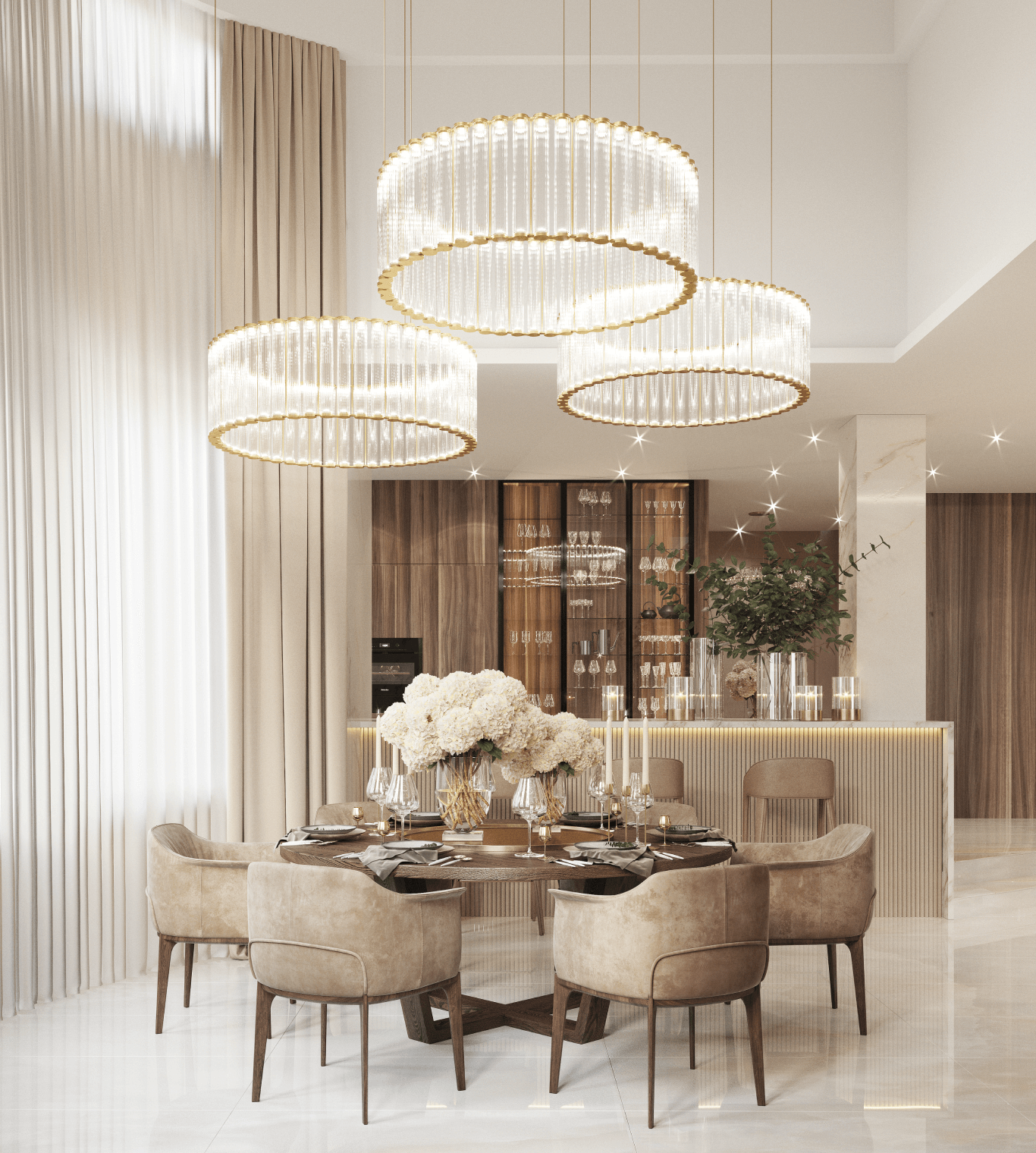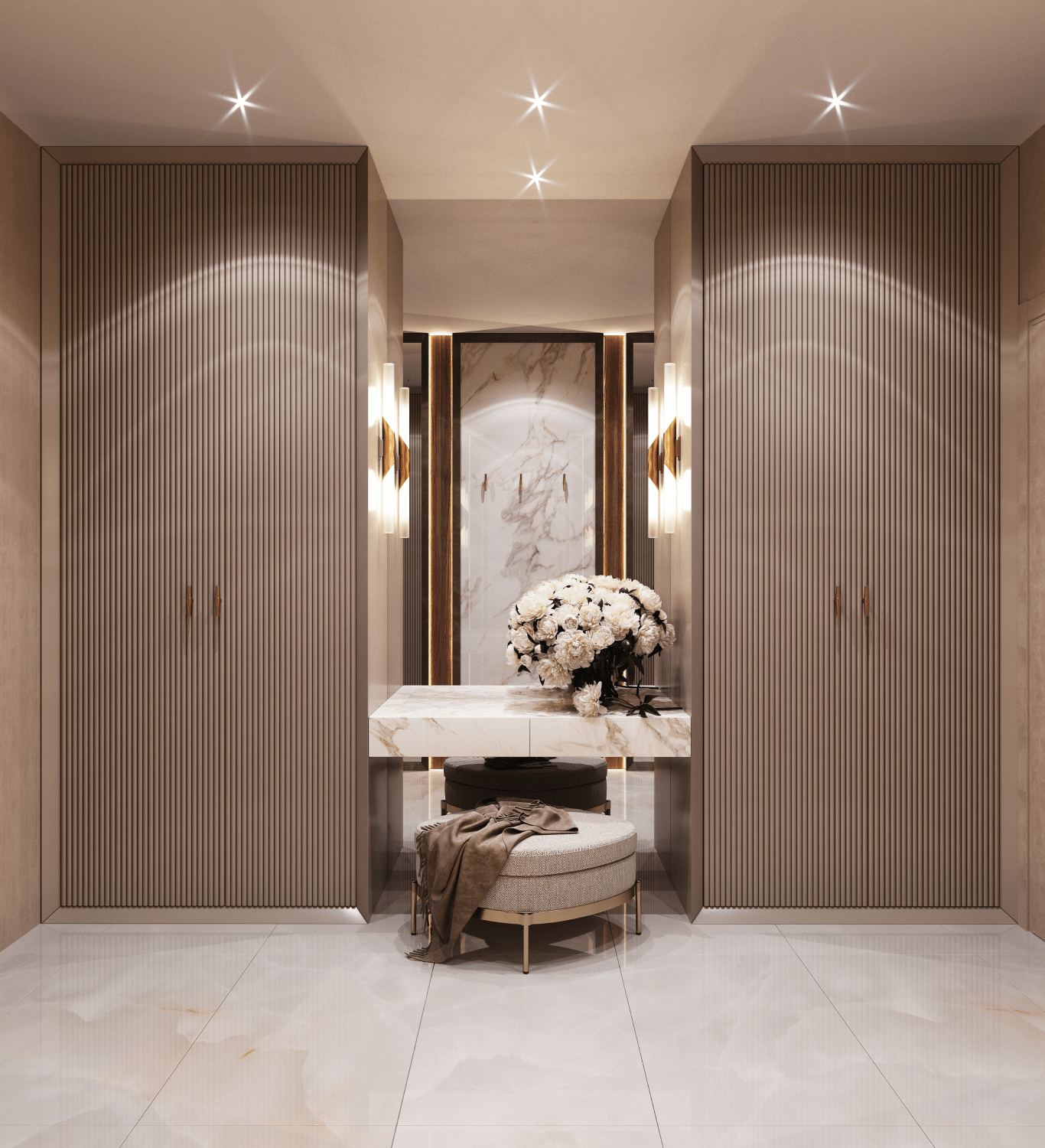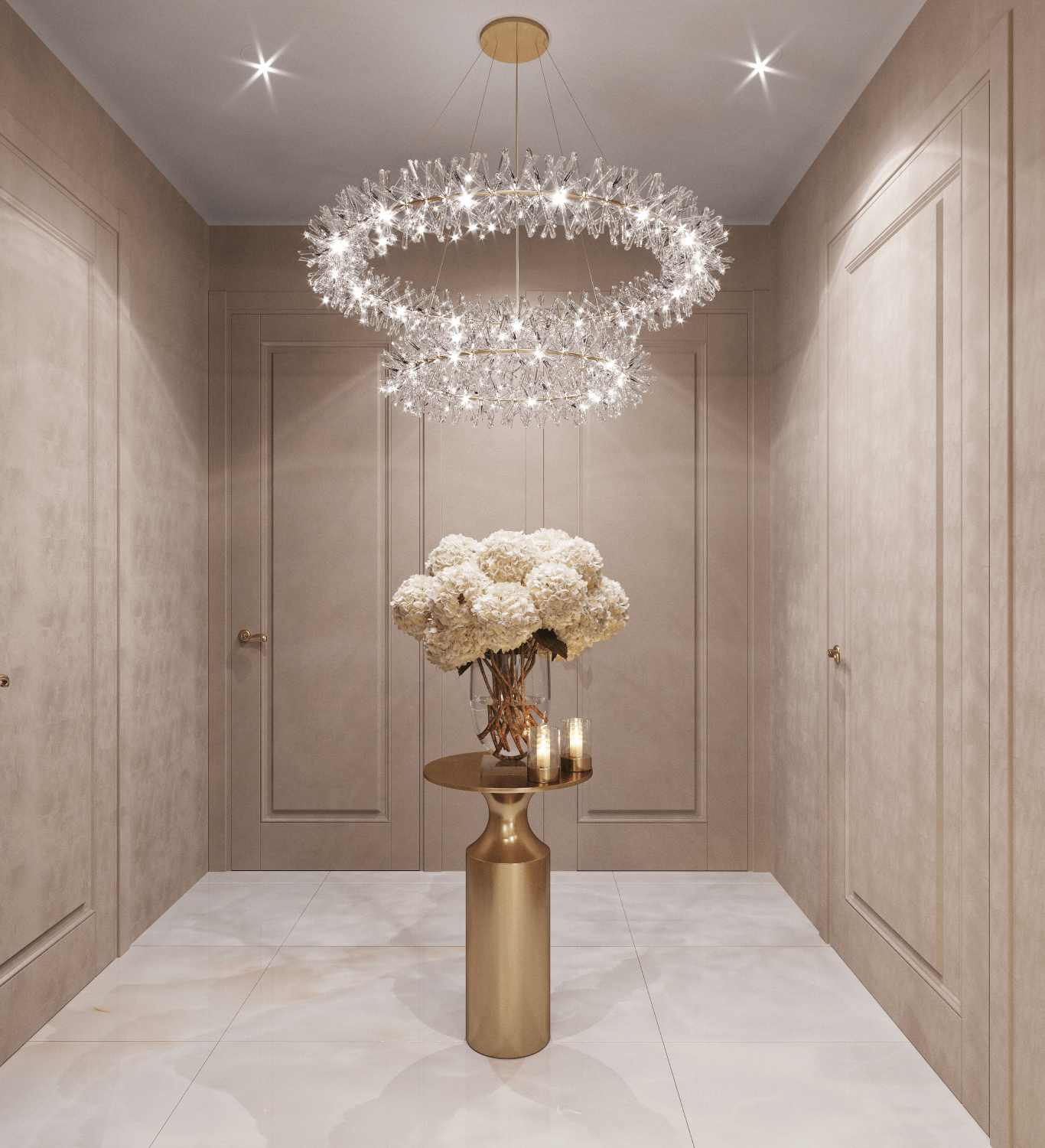GA250
An interior with a luxury lighting in the dining area
250 m²
2020
Dnipro
Location
2020
Year
250 m²
Area
The clients purchased a ready-made house that suited them in terms of location, size, and budget. Our task was to renovate the interior that they received with the house.
First of all, we cleared the space from plasterboard decor and merged the kitchen, living room, and dining area. The centerpiece of the house became the dining table, where the family gathers.
A challenging task was to select a chandelier of sufficient size that would harmoniously fit into the space. The owners desired a kitchen with large work surfaces, but at the same time it should seamlessly blend with the living room without drawing excessive attention.
We opted for a built-in range hood integrated into the countertop instead of a dome-shaped extractor. The sink was placed near the window, and we combined the generous-sized work surface with a bar counter. The design featured a combination of natural textures. The floor and part of the walls are clad in stone, and we chose stone with the patterns for the walls to create distinction between the floor and walls.
Dark wood was used for the furniture units and some wall decorations to create contrast with the light tones of the interior.
First of all, we cleared the space from plasterboard decor and merged the kitchen, living room, and dining area. The centerpiece of the house became the dining table, where the family gathers.
A challenging task was to select a chandelier of sufficient size that would harmoniously fit into the space. The owners desired a kitchen with large work surfaces, but at the same time it should seamlessly blend with the living room without drawing excessive attention.
We opted for a built-in range hood integrated into the countertop instead of a dome-shaped extractor. The sink was placed near the window, and we combined the generous-sized work surface with a bar counter. The design featured a combination of natural textures. The floor and part of the walls are clad in stone, and we chose stone with the patterns for the walls to create distinction between the floor and walls.
Dark wood was used for the furniture units and some wall decorations to create contrast with the light tones of the interior.
VISUALIZATION
modeling
DESIGN SUPERVISION

Leave a request
We will contact you as soon as possible


























